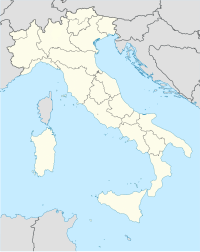Walls of Grosseto
| Walls of Grosseto | |
|---|---|
Mura di Grosseto | |
| Grosseto, Tuscany, Italy | |
 Porta Vecchia | |
| Coordinates | 42°45′43″N 11°07′03″E / 42.761806°N 11.1175°E |
| Type | Defensive walls |
| Site information | |
| Owner | City of Grosseto |
| Controlled by | Grand Duchy of Tuscany (1565–1859) |
| Open to the public | yes |
| Condition | Well-preserved or intact |
| Site history | |
| Built | 1565–93 |
| Built by | Cosimo I de' Medici, Grand Duke of Tuscany Architects involved:
|
| Materials | Brick |
The Walls of Grosseto (Italian: mura di Grosseto), known also as Medicean Walls (Italian: mura medicee), are a series of defensive brick walls surrounding the city of Grosseto in Tuscany, Italy.
The city walls, spanning approximately 3 kilometers, form a hexagonal shape and are a notable example of late-Renaissance bastion fort architecture, featuring six bastions (Rimembranza, Fortezza, Maiano, Cavallerizza, Molino a Vento, Garibaldi), a citadel, and gates.
The fortifications were commissioned by Cosimo I de' Medici, after the conquest of the Republic of Siena and its annexation to the Grand Duchy of Tuscany. The walls were designed by engineer-architect Baldassarre Lanci in 1564. Construction began in 1565 and was completed in 1593. During the 19th century, under the rule of Leopold II, the walkways of the walls were demilitarized and transformed into gardens and promenades.
The Renaissance walls of Grosseto incorporate two medieval structures from the old Sienese fortifications: Porta Vecchia and the Cassero Senese. The walls remain largely intact and are fully walkable, except for a brief section to the north where Porta Nuova was originally located.
History
[edit]From its early days, the city of Grosseto was fortified, and by 953 it was documented as a "curtis cum castrum". At that time, the city had at least two defensive perimeters: a wooden fortification to protect the settlement and another stone fortification for the Aldobrandeschi castle.
The original fortifications of Grosseto, which were repeatedly dismantled after the city's submission to Siena in the 13th century, have left no surviving remnants. The Sienese rebuilt the walls, constructing the Cassero Senese in 1345. The medieval city walls featured four gates: Porta Cittadina to the south, Porta di San Pietro to the north, Porta di Santa Lucia to the east near the Cassero Senese, and Porta di San Michele to the west.
After the annexation of the Republic of Siena into the Grand Duchy of Tuscany in the mid-16th century, Cosimo I de' Medici commissioned engineer Baldassarre Lanci to design and build a new city wall. Work on the project began in 1565 under Lanci's direction and continued for nearly thirty years, concluding in 1593. Upon Lanci's death, his son Marino took over the project until 1574, after which Simone Genga and later Alessandro Pieroni supervised its completion. During this period, other significant projects were also undertaken to ensure the city's water supply: a series of underground cisterns were built in the city center to collect rainwater and distribute it.
The new hexagonal walls were equipped with substantial defensive bastions at the corners, mostly in a pentagonal shape, each featuring guard posts―known as "garitte" or "casini"―at the outermost points. The Cassero Senese Citadel (Fortezza) was further protected by a pair of smaller inward-facing bastions. Today, service galleries, storage rooms, and smaller defensive structures are still preserved. The only entrance to the city was from the south, known as Porta Reale, later renamed Porta Vecchia. It was not until 1755, nearly two centuries later, that the northern gate, Porta Nuova, was opened. Until 1757, the walls were surrounded by an external moat and an earthen embankment.
Under Leopold II of Tuscany, nearly all of the small towers and most of the "garitte" were demolished in the first half of the 19th century. This work softened the walls' appearance and transformed the area into a public tree-lined promenade.
In 1933, Porta Corsica was opened to the west, towards the sea. Between 1939 and 1941, the Fascist municipal administration demolished a short section of the walls in the Porta Nuova area to expand the Casa del Fascio. In 1943, a bombing raid destroyed one of the last remaining "garitte", the Casino delle Palle, located on the Maiano Bastion and containing several frescoes.[1]
Fortifications
[edit]- Bastions, or bulwarks
- Bastione Rimembranza (Remembrance)
- Bastione Fortezza (Fortress) – it incorporates the ancient 14th century Sienese fortress
- Bastione Maiano
- Bastione Cavallerizza (Equestrian)
- Bastione Molino a Vento (Windmill)
- Bastione Garibaldi
- City gates
- Porta Nuova (New Gate)
- Porta Vecchia (Old Gate) – 14th-century gate, surviving the demolition of the ancient Sienese walls
- Porta Corsica
References
[edit]- ^ Celuzza, Papa (2013): 171–172.
Sources
[edit]- Beranger, Eugenio Maria (1987). Fonti per lo studio delle mura di Grosseto dal 1767 al 1950 (PDF). Rome: Paleani Editore.
- Boschi, Mariano (2014). Grosseto e le sue mura. Ghezzano: Felici Editore.
- Celuzza, Mariagrazia; Papa, Mauro (2013). Grosseto visibile. Guida alla città e alla sua arte pubblica. Arcidosso: Effigi.
- Polito, Concetta; Marri, Alessandro; Perin, Luca (1990). Le mura di Grosseto. Rilievi e studi per il recupero. Florence: Alinea Editrice.
- Giorgio Spini (1983). "I Medici e l'organizzazione del territorio". Storia dell'arte italiana. Momenti di architettura. Turin: Giulio Einaudi. pp. 202–207.
See also
[edit]External links
[edit]- "Le mura di Grosseto". Retrieved 28 March 2020.

